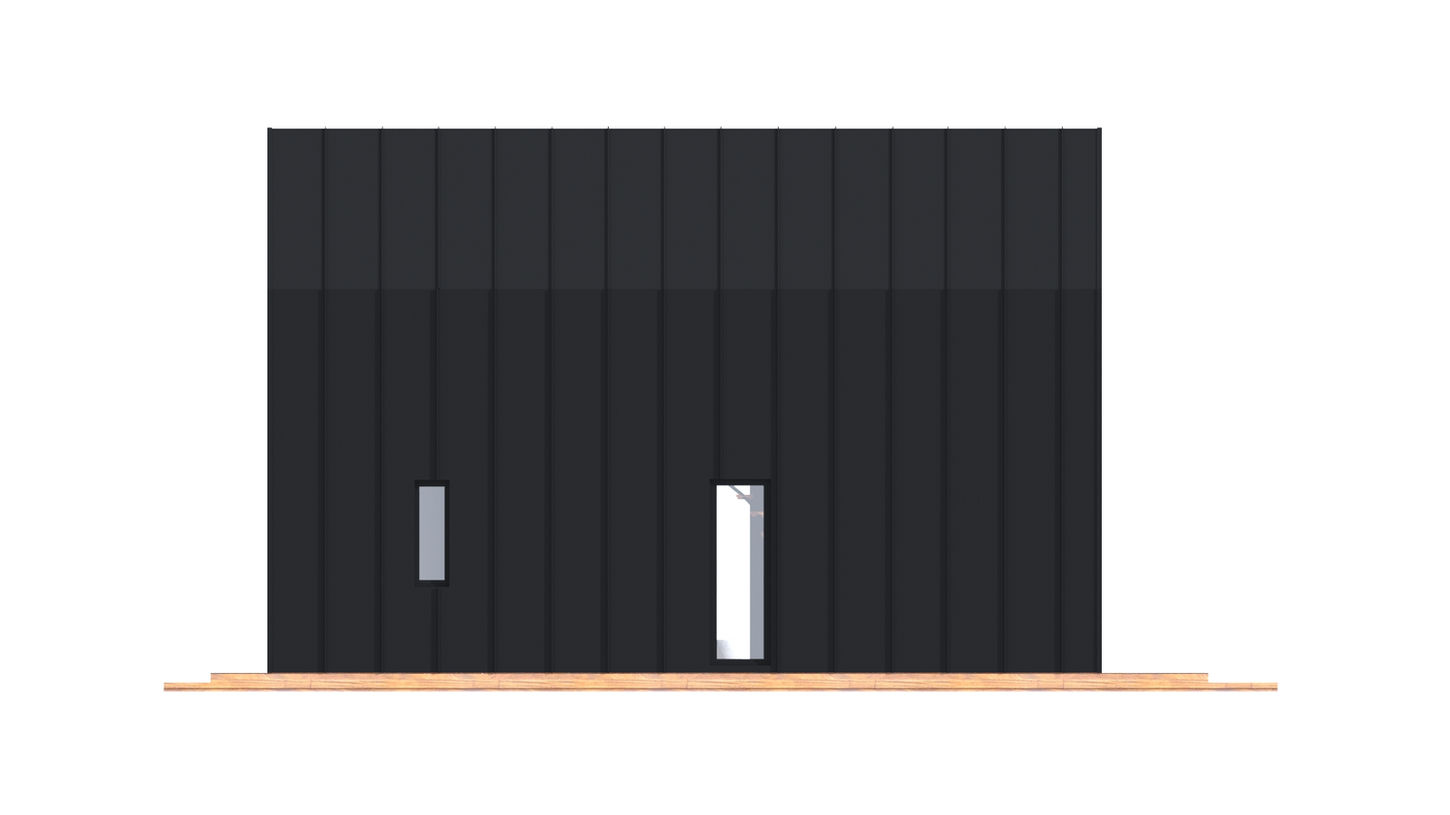top of page




Barn
The "Barn" project is an ideal retreat for nature lovers and modern homeowners, offering a perfect blend of innovation, sustainability, and contemporary design.
Link to: PDF FILE BARN
For more information about this project, don’t hesitate to contact us!
Description
-
Total Closed Net Area: 109.7 m²
-
Terrace Area: 12.05 m²
-
7 rooms
Modern Barn Design
A sleek, A-frame structure with large windows and black metal accents, giving it a stylish yet timeless appeal.
Versatile & Functional Layout
The open-concept interior allows for flexible living arrangements, perfect for modern lifestyles.
Light Steel Frame Technology:
Constructed using LGS (Light Gauge Steel) technology, ensuring durability, precision, and sustainability.
Ecolit Estonia

Contact
Tel. +34 601 16 87 86
info@ecolitee.com
bottom of page








